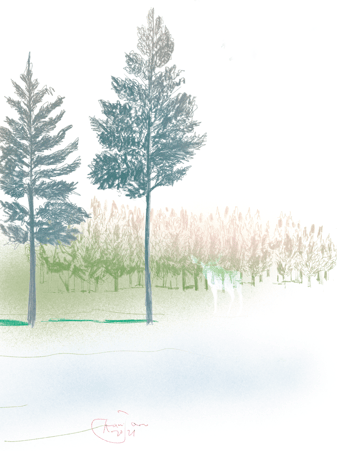The project site is located on agricultural land just outside of the historic core of the village of San Salvatore Monferrato, Italy, and enjoys a breathtaking view of lower Monferrato.
On the property, which covers about 10,000 square meters, there currently stands:
- a three-storey nineteenth-century villa with basement, plus two garden pavilions crowning the front, each of which has spaces below it subject to recognised cultural interest restrictions (below the east pavilion is an orangerie);
- a two-storey farmstead at the north of the property, with a small serviced basement and a westward facing porch, having the same recognized cultural values;
- three rustic buildings forming a small courtyard at a lower level than that of the farmstead to the north (one to the south, one to the west and one partially collapsed) plus one1 silo.
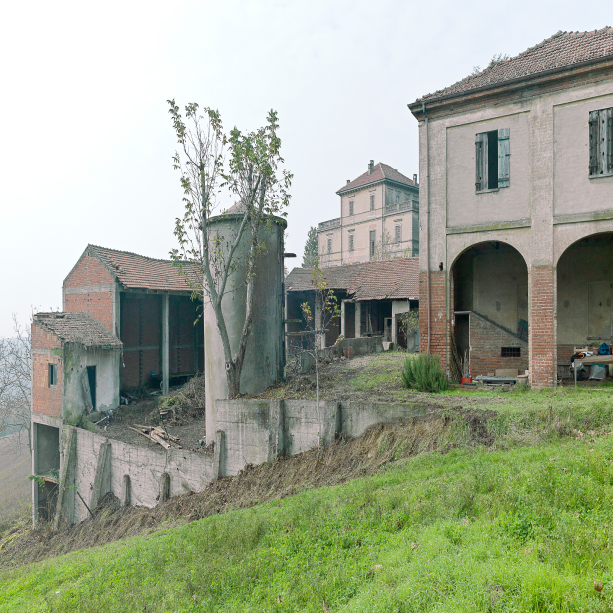
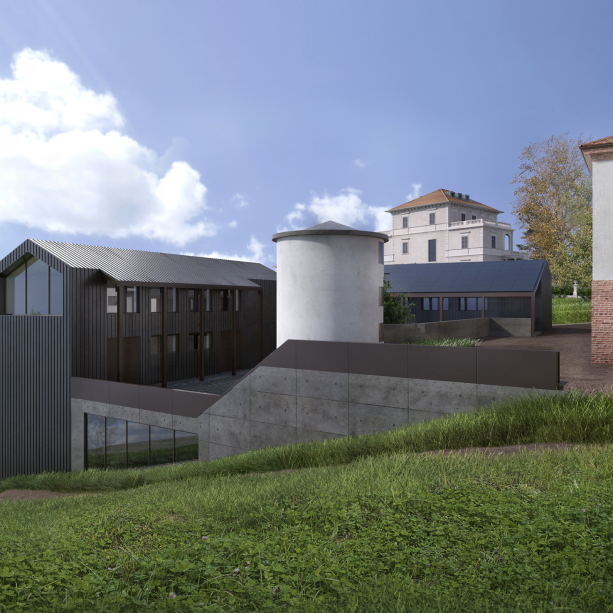
The project, in its entirety, will come to a close in a few chapters and will be characterized by unique design aspects that should contribute to an expression of harmony as it is gently inserted into the landscape, which will remain substantially unchanged in its topographic definition.
The project follows existing standards and is taking care to utilize a limited number of sustainable materials necessary for its conclusion in order to guarantee that the works carried out are clearly recognizable. It is important to underline how the design stands on the existing, original grounds avoiding land consumption.
The project follows existing standards and is taking care to utilize a limited number of sustainable materials necessary for its conclusion in order to guarantee that the works carried out are clearly recognizable.
It is important to underline how the design stands on the existing, original grounds avoiding land consumption. The entire proposal will get maximum yields with the characteristics of the subsoil and solar energy in order to zero out the energy consumption of the whole complex.
All this fully meets the requirements of sustainability and environmental recovery that are part of the general vision of the client, Fondazione Capellino. The conservation project’s building restoration and renovation will be carried out by UNASTUDIO Milan and TEKNE Spa Milan and is presented in all its facets as innovative and contemporary, especially for listed buildings.
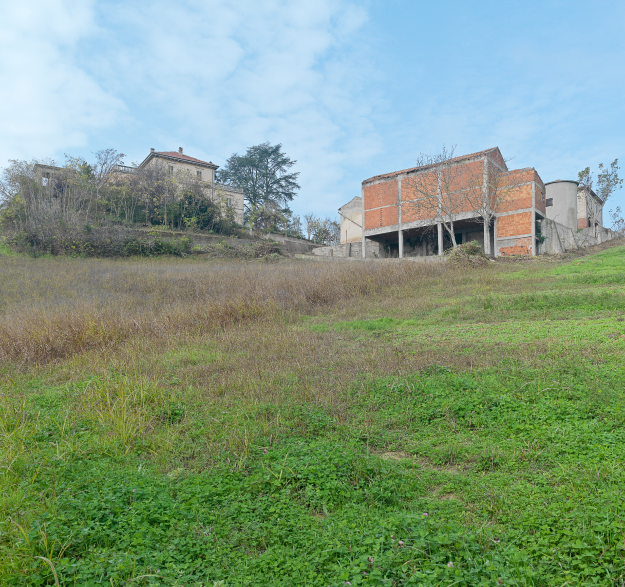
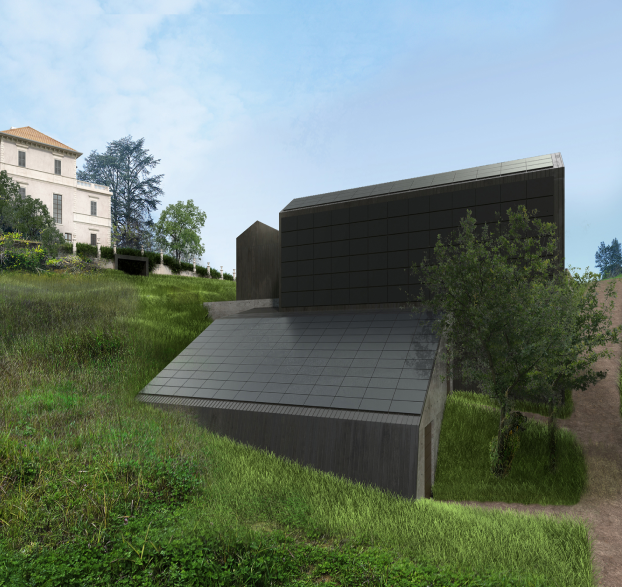
After completion of the works, the villa will host the headquarters of Fondazione Capellino while the agricultural buildings will be recovered for the use of experimental agricultural activity conducted by RVF Societa Agricola Sperimentale Srl, wholly owned by the Foundation. With its 20 hectares of woodland, meadow, vineyard and agroforest the agricultural project is shaping the landscape to create a balance between production and development of vegetation necessary for the protection of biodiversity.
This is Reintegration Economy
Everything you read on this page is made possible by Reintegration Economy. A new economic model: it provides that the ownership and 100% of the revenues of a company (after costs, investments and taxes) do not just benefit the few but are made available to all living species and their common home, the Planet Earth.
This company is Almo Nature, fully owned by Fondazione Capellino.
